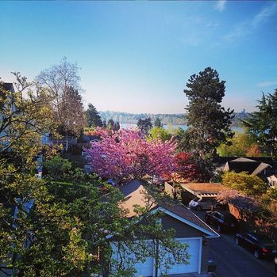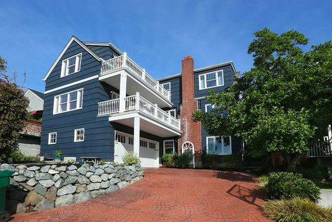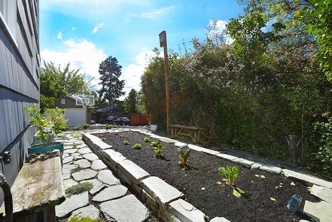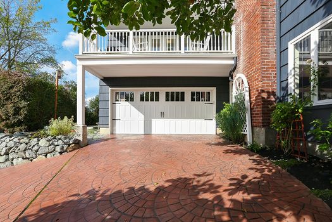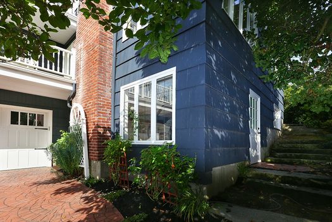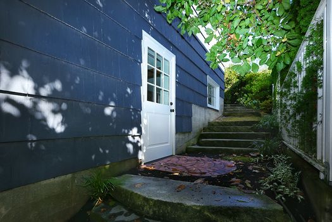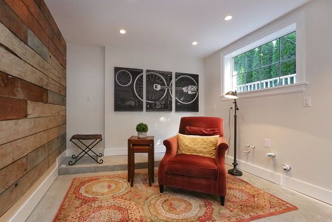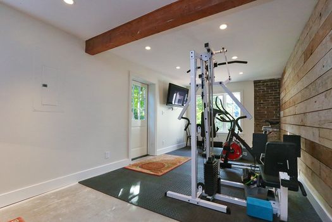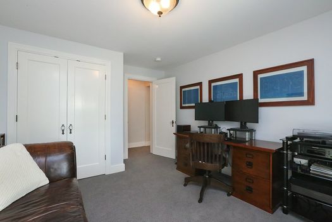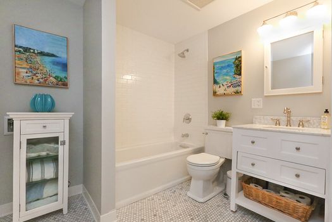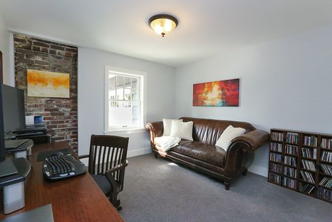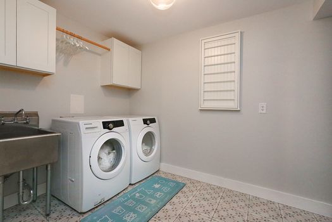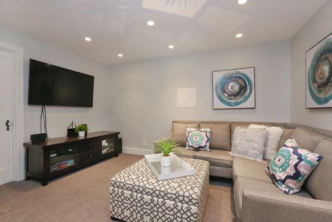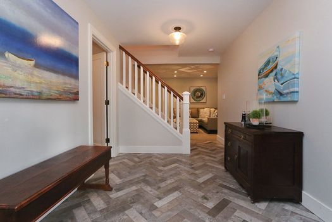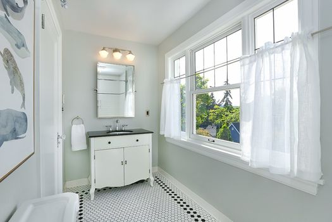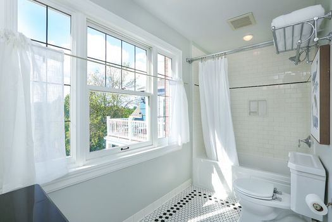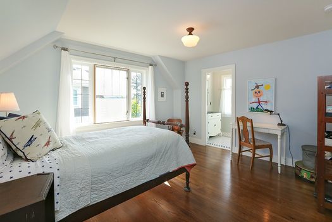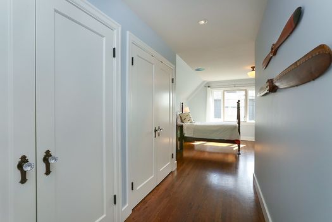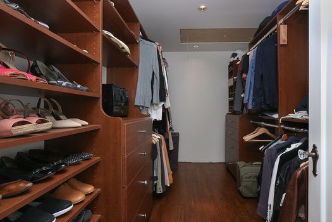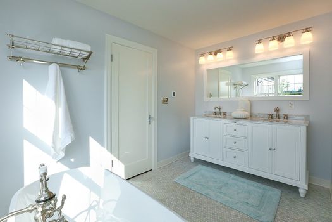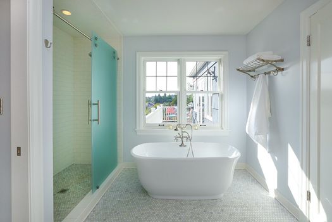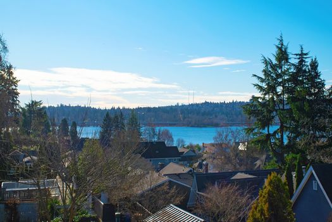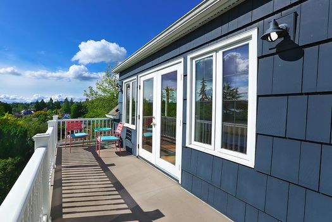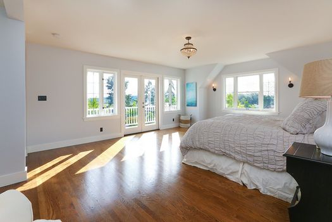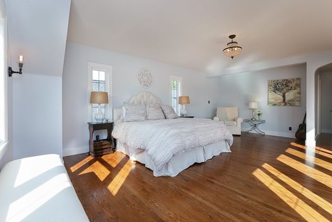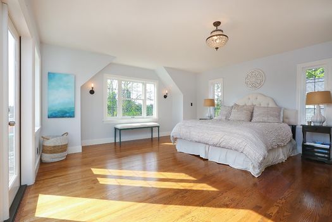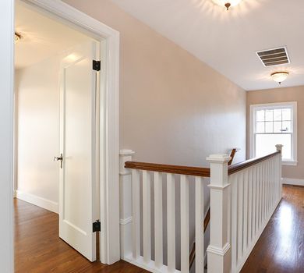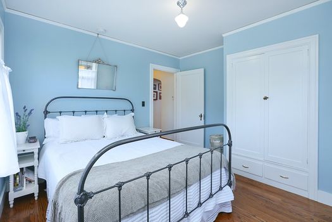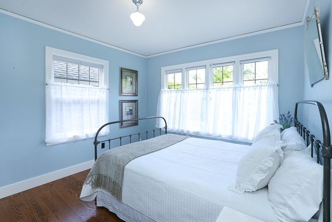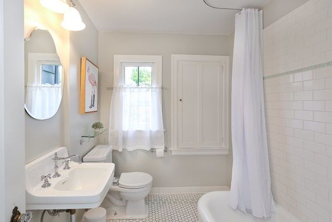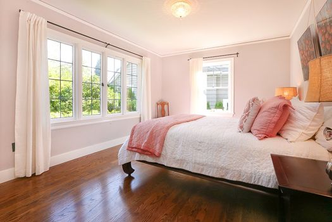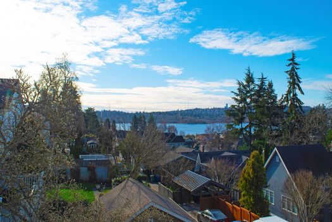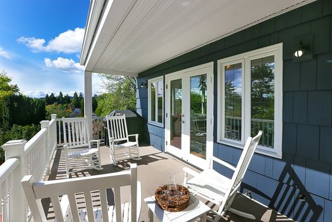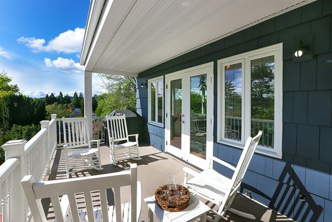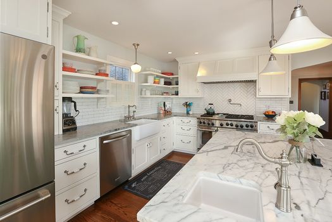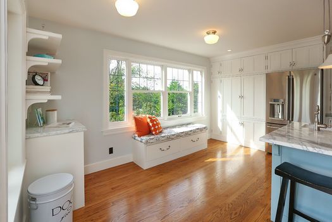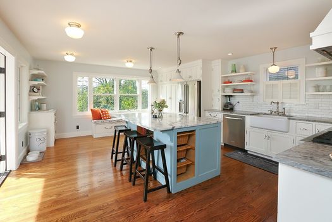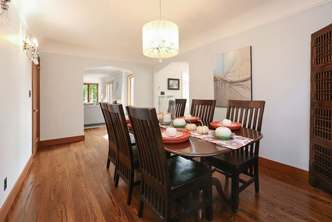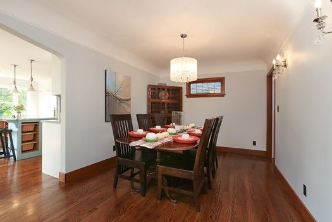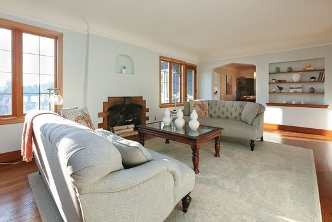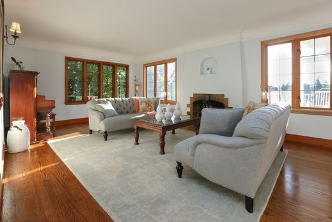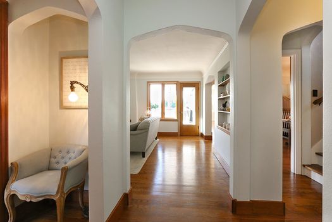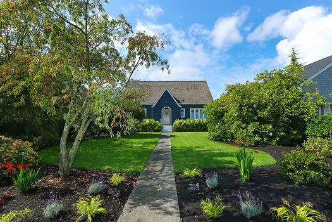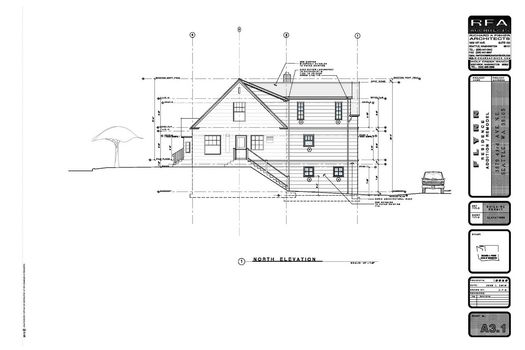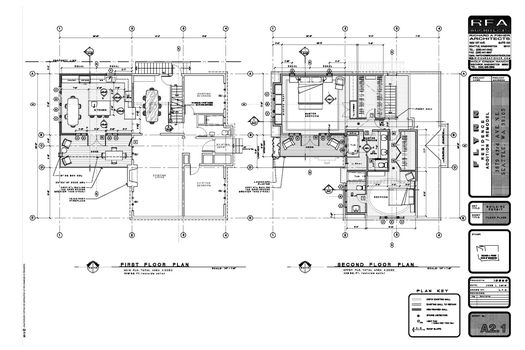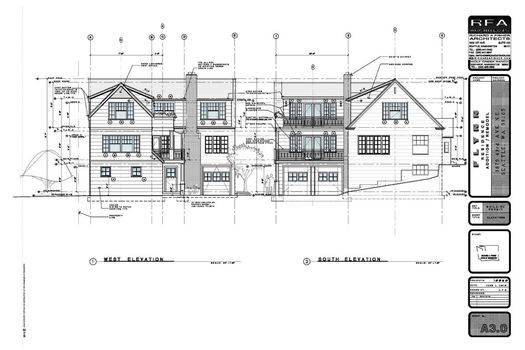3879 43rd Ave NE
PRESENTATION
ABOUT THE PROPERTY
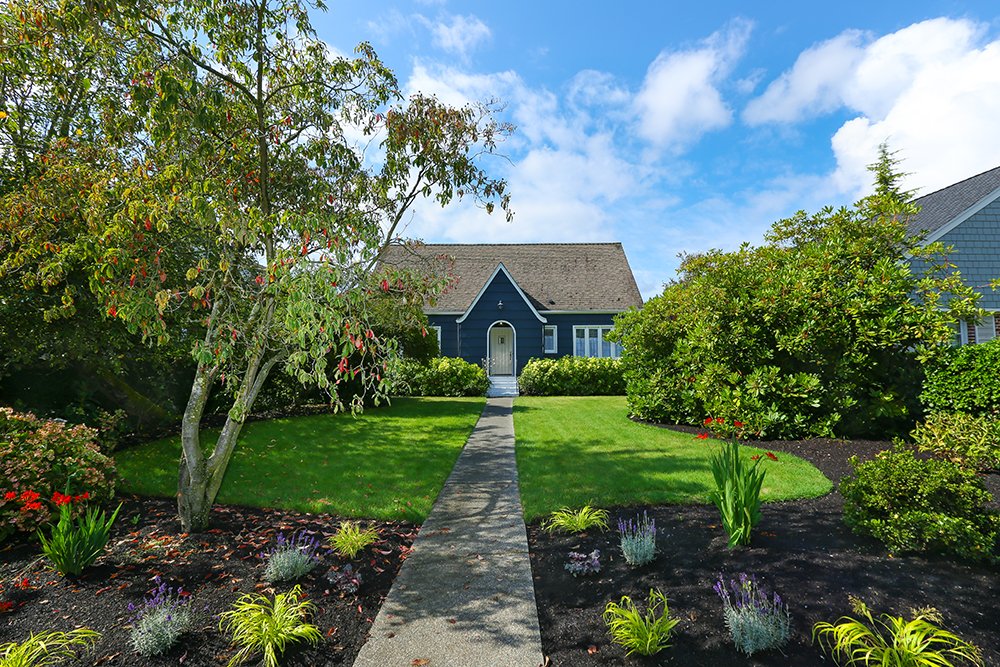
DETAILS
THE FEATURES OF THIS LISTING
- BAR NEARBY
- RESTAURANTS
- LAKE WASHINGTON
- GOOD NEIGHBORHOOD
- LAURELHURST BEACH CLUB
- BAR NEARBY
- RESTAURANTS
- LAKE WASHINGTON
- GOOD NEIGHBORHOOD
- LAURELHURST BEACH CLUB
THINGS THE OWNER LOVES ABOUT THE HOUSE
- THE LIGHT ! THE SOUTHWEST EXPOSURE JUST FILLS THE HOME WITH LIGHT ALL YEAR ROUND.
- THE DECKS ARE THE BEST. EVEN ON A SUNNY WINTER DAY YOU CAN SIT OUT THERE AND FEEL THE WARMTH.
- THIS HOME AND KITCHEN ARE GREAT FOR ENTERTAINING. OPEN UP ALL THE DECK DOORS, SET UP A SECOND TABLE IN THE KITCHEN BY THE BENCH. THE DINING ROOM WILL FIT A TABLE THAT SEATS 14.THE ISLAND HAS 4 FEET BETWEEN IT AND THE CABINETS , SO LOTS OF PEOPLE AND MORE THAN ONE COOK CAN BE IN THE KITCHEN WITHOUT FEELING CROWDED.
- HALLOWEEN! THE AVE IS THE BEST FOR HALLOWEEN. AROUND 300 KIDS COME TRICK OR TREATING.
- I LOVE THE RADIANT HEAT IN THE HOME. NO DUSTY HEATING VENTS. NO DRY AIR BLOWING. JUST CONSTANT, COMFORTABLE, ENERGY EFFICIENT HEAT THAT GIVES YOU WARM FLOORS AND TOES ALL WINTER LONG.
- THE BEST GARDEN SPACE. I CAN GROW THE MOST AMAZING HEIRLOOM TOMATOES HERE BECAUSE THE BACK YARD HAS IT'S OWN WARM MICROCLIMATE. I OFTEN HAVE ROSES IN BACK BLOOMING ALL THE WAY TILL DECEMBER.
- VIEWS ! VIEWS OF THE SUNSET. VIEWS OF THE FIREWORKS AT NEW YEARS EVE. VIEWS OF THE LAKE AND SEASONAL TERRITORIAL VIEWS.
FEATURES & WORK DONE
1.Approx 900 SF addition added to the home. Home was originally a 3 bedroom 1 bathroom home with an unfinished basement. All new kitchen. 2 car garage. Master bedroom suite and 2nd bathroom added to the upstairs in the remodel.
2.The entire basement floor was removed, insulation and water proofing installed and radiant lines installed. Basement has a French drain system around the entire perimeter.
3.Radiant heat installed on all floors. Hydronic radiant heats all of the house except the bathrooms. Bathrooms on main floor and upstairs are electric radiant and controlled per room.
4.Whole house fan installed for the two weeks of 80 degree days in Seattle.
5.Gas run to the fireplace, ready for a fireplace insert or gas logs.
6.400 Amp service to the home. Perfect for a kiln or charging that electric car.
7.Basement floor plan was designed for the option of permitting a legal ADU. Second electrical panel, Another set of washer dryer hookups in the bathroom. Plumbed to install a kitchen. Separate entrance. Extra rockwall insulation for sound proofing in the bedroom and bathroom walls in the basement. Just close off the hallway in the family room and create a separate unit.
8.All electrical and plumbing have been replaced in the entire home.
9.All windows except the 4 original windows in the front of the house are double paned fir windows with custom lead work done by Art Glass to match the original windows.
10.Custom kitchen cabinets built to keep the original cabinet style in the home.
11.Coved ceilings installed in the new dining room to match the living room.
12.Can easily finish off putting in a laundry shoot from the top floor to the laundry room. Work is half ways done.
13.Original bathtub and sink refinished by Miracle Bath.
14. All but 7 windows are double paned leaded glass to match the 7 original windows.
INTERESTED?
WE'RE READY WHEN YOU ARE
Get in touch with the realtor to know something more about this property.

Confirm your time
Fill in your details and we will contact you to confirm a time.


